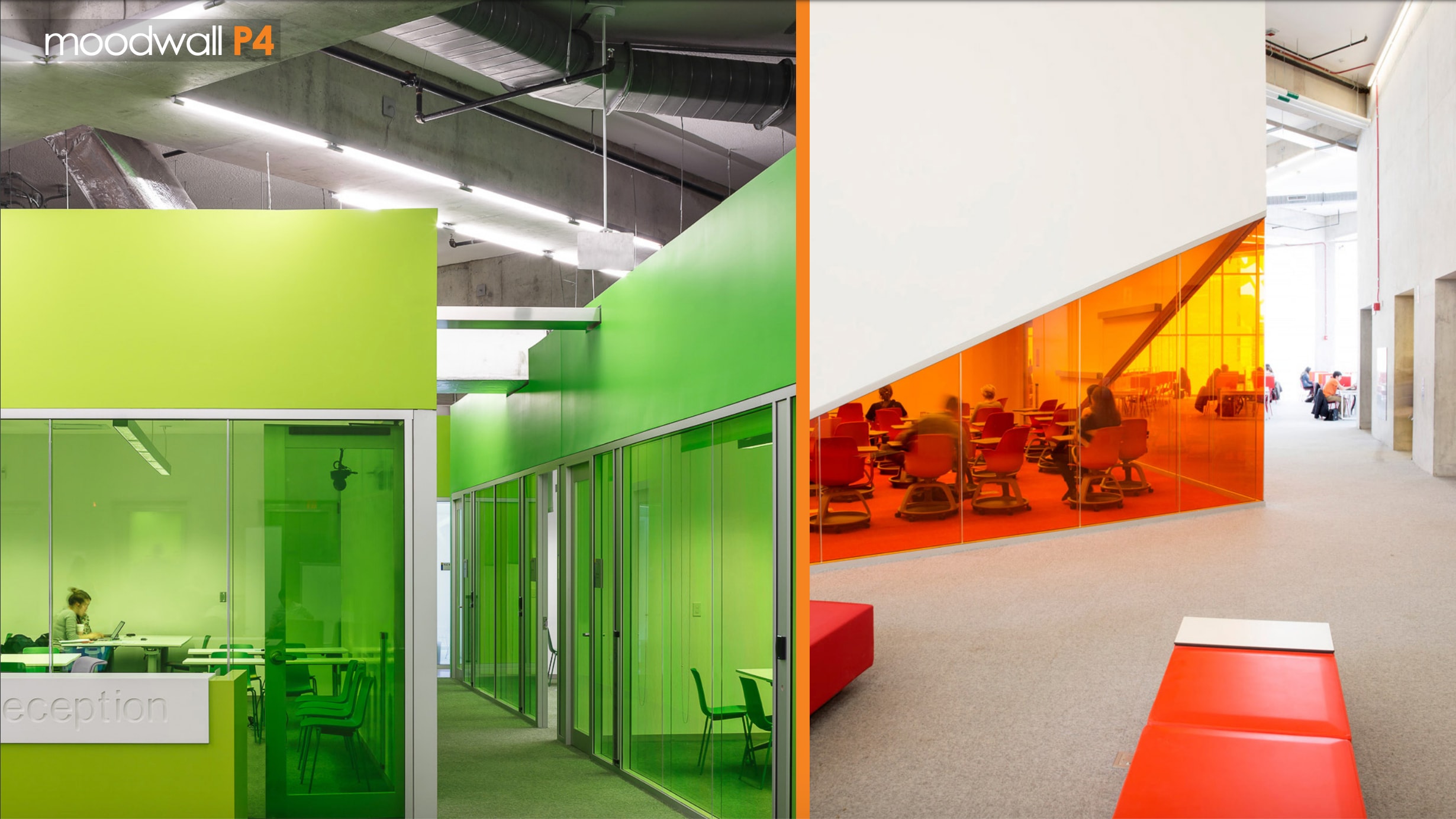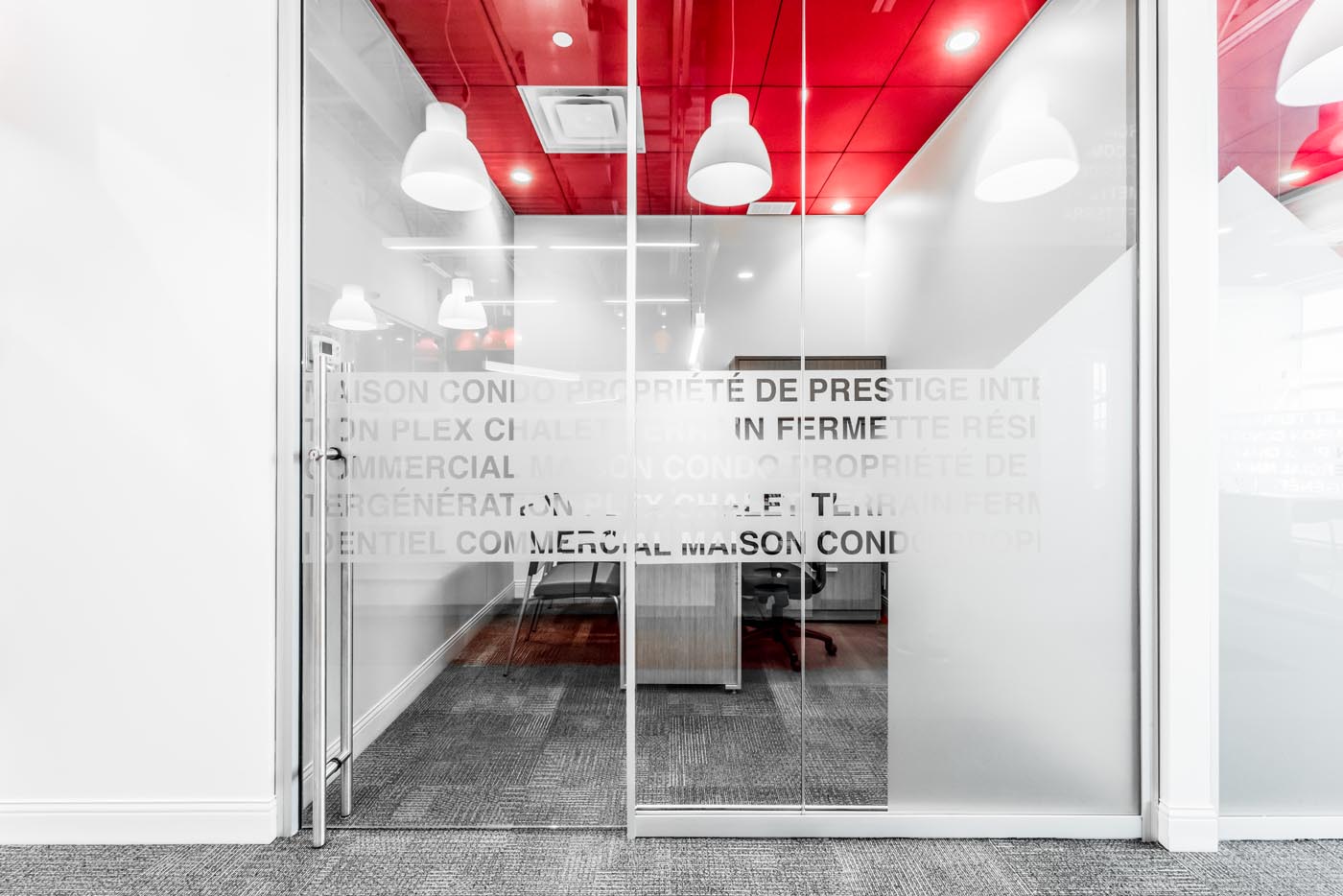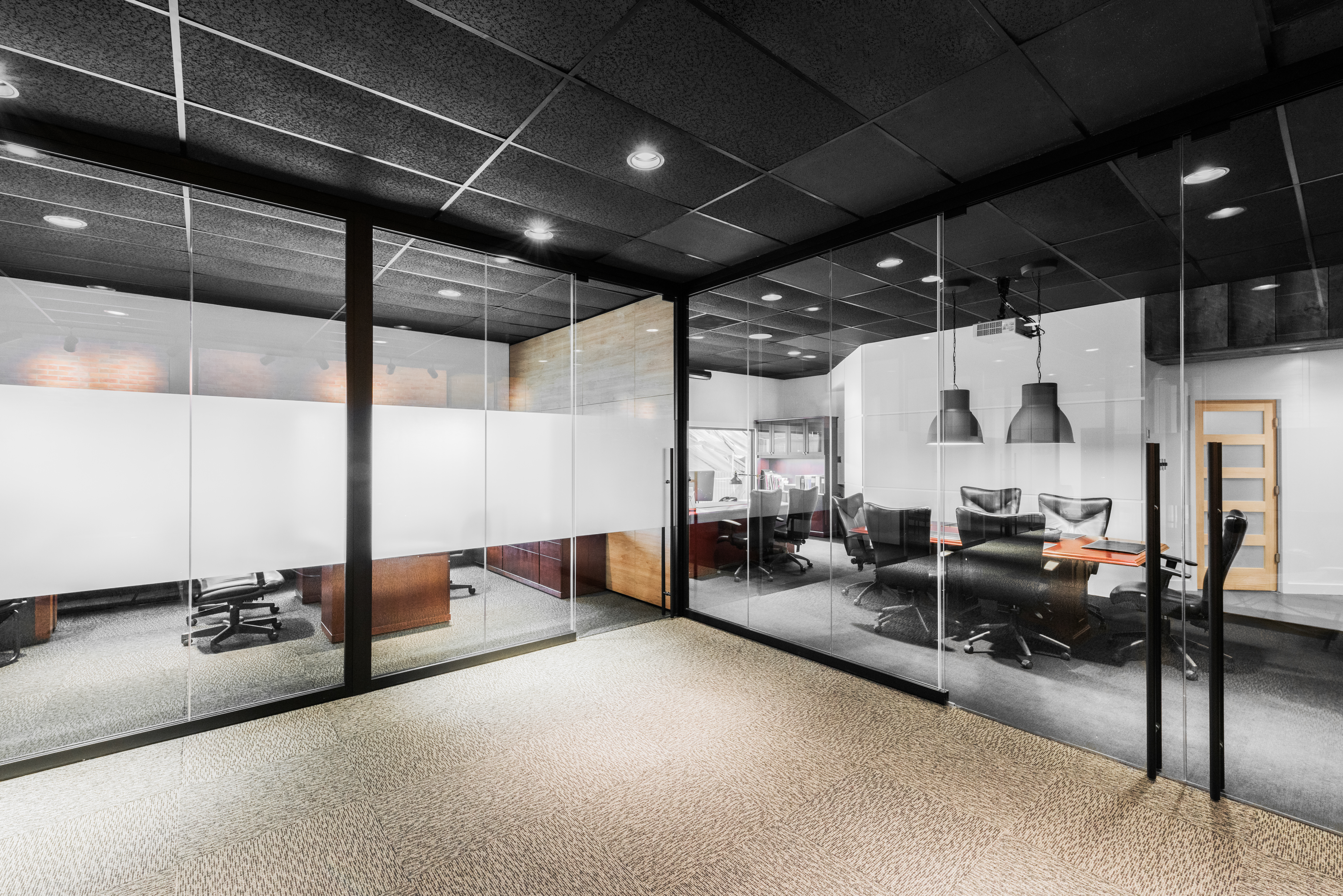3 Stylish Architectural Walls to Add the "Wow" Factor to Your Design
Karl Elhen
Nov 23, 2020 2:00:00 PM
Contemporary office design requires modern solutions. In this blog post, we’re discussing how the customization of our acoustic panels and modular wall systems can wow your clients and reinforce their brand image.
Custom Acoustic Wall Systems
Some clients struggle to balance their desire for an exceptional aesthetic with their needs for privacy and acoustic excellence. We’re here to tell you that harnessing superior sound control does not need to mean settling for an inferior design.
Our moodwall P4 acoustic architectural walls balance peaceful sound with the sophistication of elegant construction. For instance, using two panes to create each glass partition allows for custom printed film on one pane while reinforcing acoustic privacy with the second one.

Panels with custom films helped characterize each level in the Ryerson Student Learning Center in Toronto. Each floor was named after a natural element (The Garden, The Sun, The Sky) and was designed with a unique feel inspired by that natural element, including a saturated colour featured in every aspect throughout the room.
Heighten Your Client’s Brand with Custom Finishes
Branding is likely critical to your client, and their brand should be instantly recognizable in your designs. Of course, one of the easiest ways to personalize a space is to incorporate your client’s company colours. But you can take it a step further by adding unique, personalized typographic finishes to your glass walls.

Typography doesn’t just create visual interest on a blank glass canvas; it also provides another opportunity to infuse your client within the space. You can distill their brand identity into a few words that reflect their company’s mission or values and plaster them across the walls.
Mix and Match with Modular and Architectural Wall Systems
Every client wants personalized designs—a space uniquely theirs that also enhances their brand image, looks inviting and professional to clients, and keeps employees comfortable and productive.
Modular wall systems and advanced architectural wall systems can achieve each of those goals with their highly customizable nature.
Our modular wall solution, moodwall P5, has multiple fascia options to allow for a multitude of design choices. You can blend glass with solid panels, mix and match with back-painting and other finishes, and even combine horizontal and vertical lines in each wall panel to create truly exceptional spaces.
Our advanced wall system, moodwall P2, also embraces customization with multiple glass options (tempered, laminated, low iron, and tempered laminated) to suit a variety of needs. Each of the glass options also achieves floor-to-ceiling acoustic mastery with STC ratings ranging from 27 to 35 depending on the glass type.
You can see how the two solutions work together in the example pictured below with one of our real estate clients. They wanted a modern, sophisticated office look with the ability to move their offices if they needed to relocate to a new floor or building, and, naturally, privacy and sound-control were of significant importance.

The recommendation to use moodwall P2 and moodwall P5 was obvious.
Our advanced architectural wall system (moodwall P2) is demountable by design and embraces transparency and acoustic privacy to enhance the space around it. We used black aluminum to frame the glass and complement the fixtures around the office (like the lights and ceiling tiles), and leveraged frosted glass in some of the office spaces for additional privacy. And with the customization capabilities of our modular wall system (moodwall P5), we mixed double glass panes and solid melamine panels that complemented the colours the client selected for their flooring and furniture. The final result was a sleek, cohesive composition that reflected the company’s brand.
We were also able to use our power modules throughout the panels and connected them to the building’s electrical systems. The company’s office technology and appliances could then be installed seamlessly. Like we said: if it combines functionality and aesthetics, it must be a moodwall solution.
For more design ideas, check out the moodwall Lookbook: 40+ pages of crystal-clear images and product specifications to fill out any blueprint.
