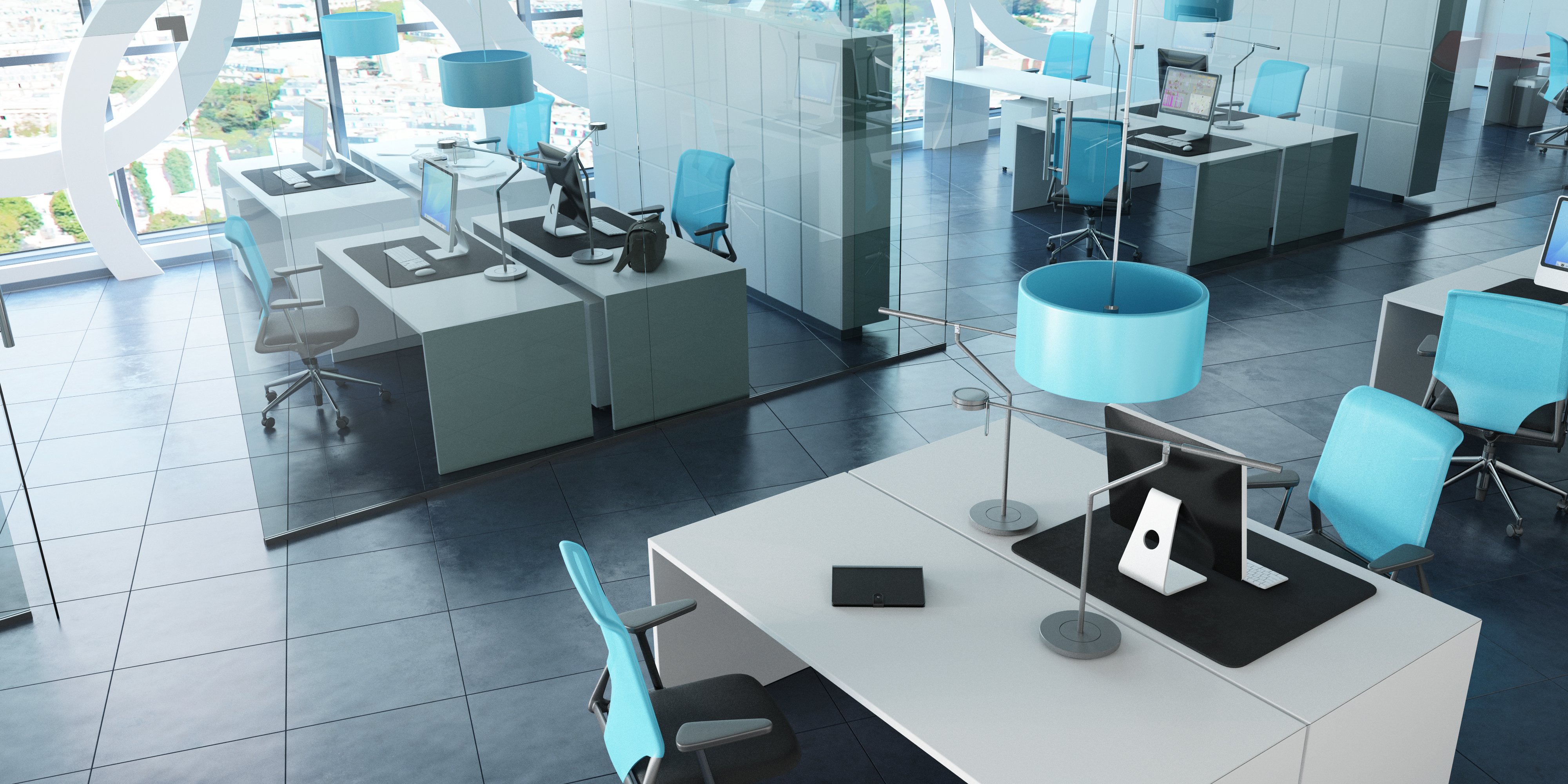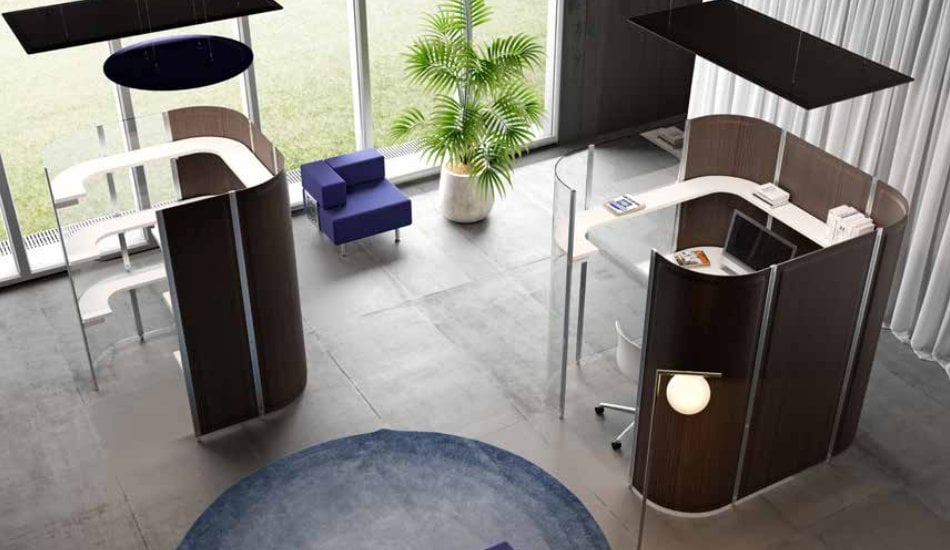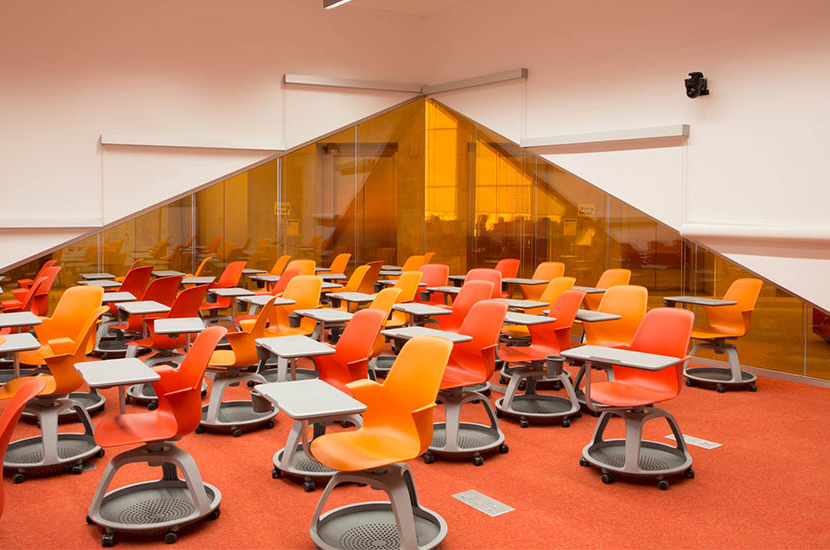Make Your Small Office Space Feel Huge with This Design Hack
Karl Elhen
Dec 10, 2020 11:40:43 AM
In many cases with office design, size matters. If you have an office space with many employees or one that is frequented often by clients, it’s usually best to portray an image of grandeur. People are likely to feel more at ease in a larger, airy space than in a small, stuffy one.
So what do you do if the physical dimensions of your building limit you? If you don’t have the funds or the permission from a property owner to add extensions to your space, there are still ways to make an office feel larger than it is with some design hacks. In this post, we’ll discuss how using different types of glass wall panels can accomplish this.
Design with light in mind
If you scour the blogosphere or rack the brains of a designer to collect tips for making smaller offices feel larger, you will likely see a trend that has something to do with creating illusions using colour and light.
Manipulating a space so light can move through it as freely as people do, creates a more airy, expansive atmosphere. One of the most obvious ways to ensure the movement of light can occur is with an open office design.
Use semi-open cubicles and desking systems
The design of an open-concept office doesn’t need to be boring. We promise you’re allowed to move past the idea of long rows of desks or tables stretching through a barren wasteland of taupe walls and grey carpets.
For example, using semi-open cubicles that arrange workspaces into pods or quadrants around a room can uniquely carve up a floorplan without cutting off the flow of light.

Of course, the flow of light is dependent on the height of your cubicle walls and their material. If privacy is a significant factor for you and you don’t think you can achieve it without tall cubicle walls, consider ditching fabric walls and using a mix of clear glass panels paired with other materials like melamine instead.
For example, in these moodspace cubicles pictured below, privacy is maintained between the workspaces, but the single clear glass panel facing the window opens up the cubicle. This design accomplishes two things: one, the person in the workspace doesn’t feel as boxed in because they can see the world beyond their workstation, and two, the space itself doesn’t seem as cramped.

The same concept can be applied to office walls and meeting rooms. Designing with glass panels in lieu of traditional drywall has many advantages. In addition to being easier to maintain and quicker to install, demountable glass walls have the added benefit of being highly customizable based on your space’s needs.
For example, the moodwall P2 glass panels pictured below extend from floor to ceiling, allowing for the creation of fully enclosed offices or meeting rooms within the floorplan. So the client gets the benefit of distinctly separate areas without blocking the flow of light from outside or their lighting fixtures.
/moodwall%20TV5%203.jpg)
Use light colour palettes
Typically, if you want your office to appear larger, most designers recommend trying to keep everything the same, light colour. It stops the eye from hitting any visual speed bumps and creates the illusion of a wider, cohesive space.
However, if you need the added visual interest of colour, using bright accents from a colour palette that complements your fixtures and other décor can help.
For example, many of our clients who design with our moodwall solutions will apply coloured films to their glass panels.

In this example from the Ryerson Student Learning Centre, the accent of colour creates the desired visual interest, and the translucence of the film allows for the dispersion of light to continue to travel through the space. (It’s also way more modern than a standard painted or wallpapered strip of drywall.)
Maintain privacy with frosted glass instead of blinds
Acoustic and visual privacy are essential in spaces where confidentiality is paramount. For instance, even if you have an open-concept office, it’s inappropriate to have sensitive HR meetings within earshot of others.
Typically, the solution is to hole up in a private office and draw the blinds. However, blinds and curtains are quickly becoming outdated and do very little to maintain an illusion of enormity.
Frosted glass and acoustic glass panels are very simple, modern solutions to maintain privacy without shrinking your space.
/LF%20NYC%2010.jpg)
In the example above, one of our clients redesigned their law firm with acoustic panels with sections of frosted glass in the middle of each panel. The acoustics manage sound control and keep conversations within the room private, and the frosted sections blur out any people or screens while allowing the light from the windows to pour in.
Create the illusion of space with modern design and glass panels
Your office’s size doesn’t necessarily need to be limited by the physical dimensions of your building. With some creative design, the right colour palettes, and the deliberate use of glass panels, you can broaden your space right before your eyes.
Learn more about our glass wall solutions and get even more design ideas by downloading our moodwall Lookbook.
