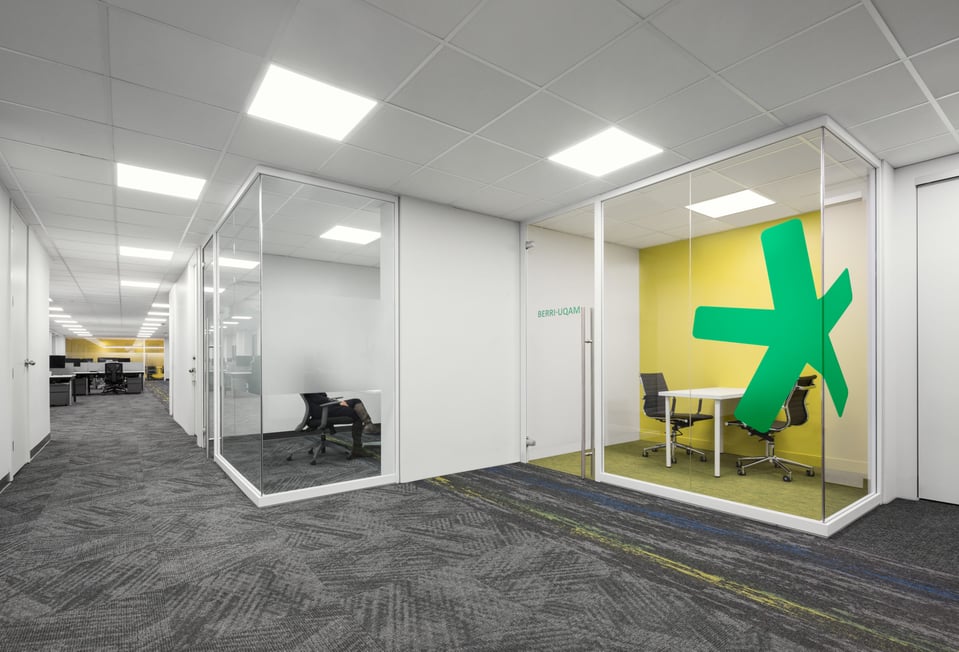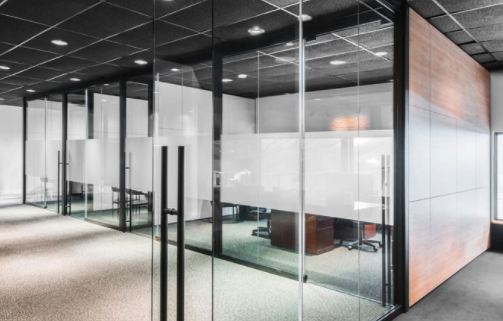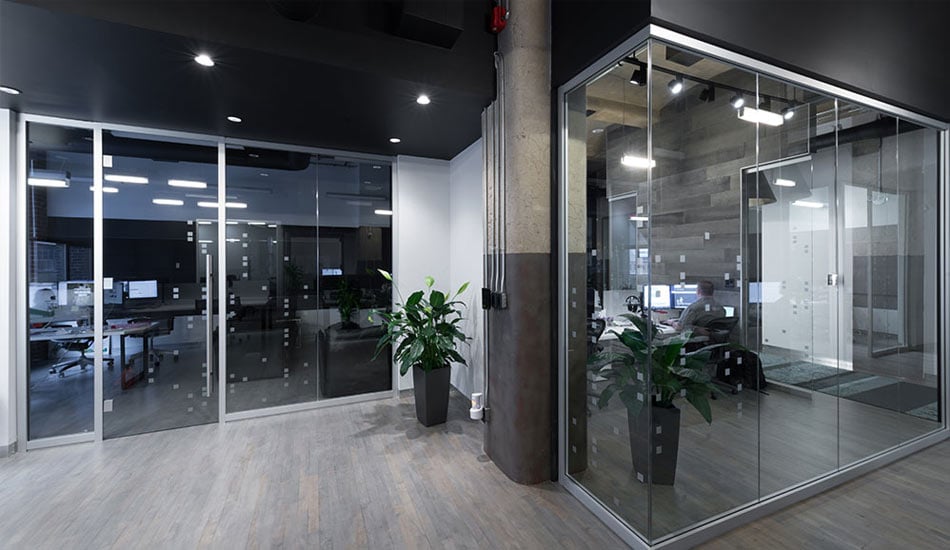Anatomy of a Perfect Architectural Wall System
Karl Elhen
Aug 25, 2020 9:00:00 AM
We all play multiple roles in our lives. So do our architectural systems.
Balancing functionality and aesthetics, architectural walls come in an overwhelming variety of options and styles that can either exceed client expectations or fall short.
What do all architectural wall systems need?

Just as a doctor needs to study human anatomy before practicing medicine, all architects and designers should know what goes into a perfect wall system before choosing their tools and crafting designs.
Let’s dive into the pieces of an architectural wall system that accomplishes all those goals.
1. Solid acoustics
Many developers leave the listening experience in a building as an afterthought. This is a big mistake. Experienced designers know that through careful considerations in shape design and materials, acoustic panels can play an equal role beside wall design in interior projects.
The use of tailored soundproof wall panels and other sound absorption products can put an end to noise concerns and still enhance the wall system’s aesthetics.
2. Intelligent door technology
We can’t talk about wall system design without talking about doors.
If doors are the crucial arms and legs of a building's anatomy, hinges are the joints. Hydraulic door hinges make doors much more functional and reliable. They control closing speeds, allowing for soft close and hold open capabilities and enhancing the accessibility of your space. Further, they reduce the risk of doors being torn off their doorframes in case of uneven distribution.

Locks are another critical component of smart architectural wall system technology. Compared to traditional cylindrical locks, mortise locks offer an intelligent solution to potential break-ins and damage. Coming in a variety of sizes, they can be easily customized to fit different door types and different aesthetics.
3. Demountable walls
Modular wall systems should be easy to deploy and uninstall. Wall systems that can be disassembled and reinstalled using common hand tools increase time-savings and cost-savings, reducing the amount of resources necessary on a project.
Demountability isn’t just a smart option for your clients. If you need to make substantial design changes, choosing demountable products for your interior wall systems makes these changes easier.
4. Adaptable to different functionalities
Moveable walls are used in all sorts of settings—office, retail, educational institutions—and these environments are all multi-functional.

Great architectural systems use walls that adapt to these diverse functions. Private rooms and collaborative workspaces alike can benefit from glass panels, allowing natural light to promote positive moods in these spaces.
Let’s not forget the variation that happens over time. If you want to satisfy customers for years and be the go-to designer for the long term, your perfect wall system needs to be flexible.
Glass walls are inherently flexible and built to accommodate rapid changes. A clean and simple look can complement nearly any design approach and can offer new and innovative opportunities at all stages of a building’s evolution.
The beauty of movable glass partition systems
You know that architectural systems are as complex and beautiful as the human anatomy. Acoustics, technology, flexibility, and adaptability are the pieces that can, when balanced effectively, transform a design from good to great. Keeping these elements in harmony means having long-lasting designs that look and feel timeless.
Now that you know the anatomy of a perfect wall system, it’s time to choose the perfect tools.
Flexible and intelligent, moodwall’s interior glass wall systems can be the backbone of your next remarkable design. Download the Architectural Walls Brochure to get acquainted with moodwall’s superior options.
