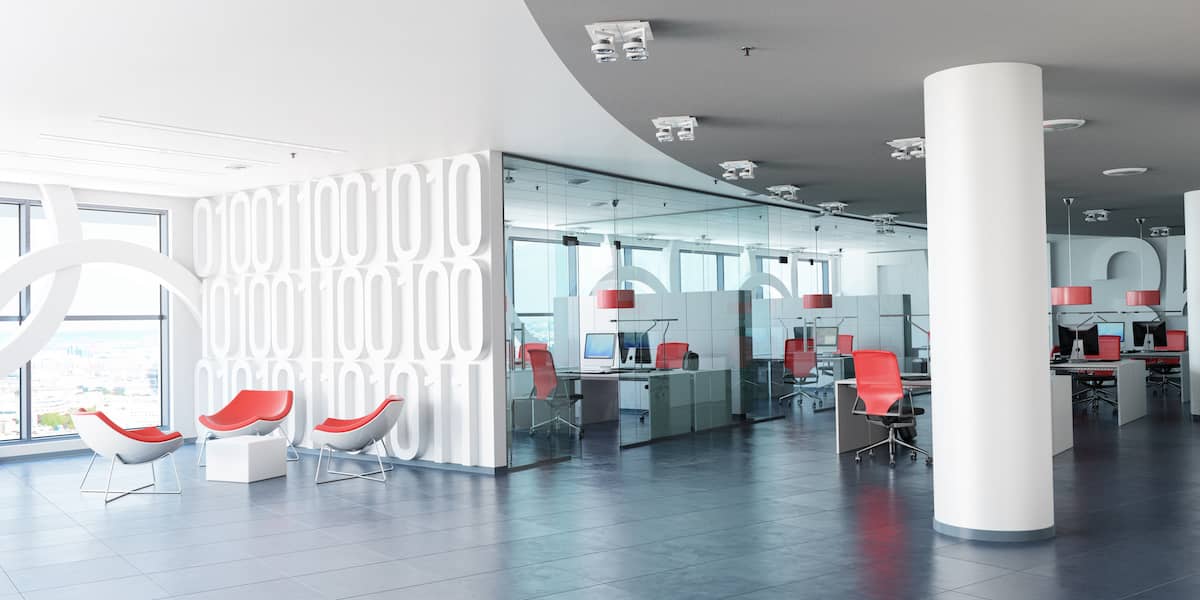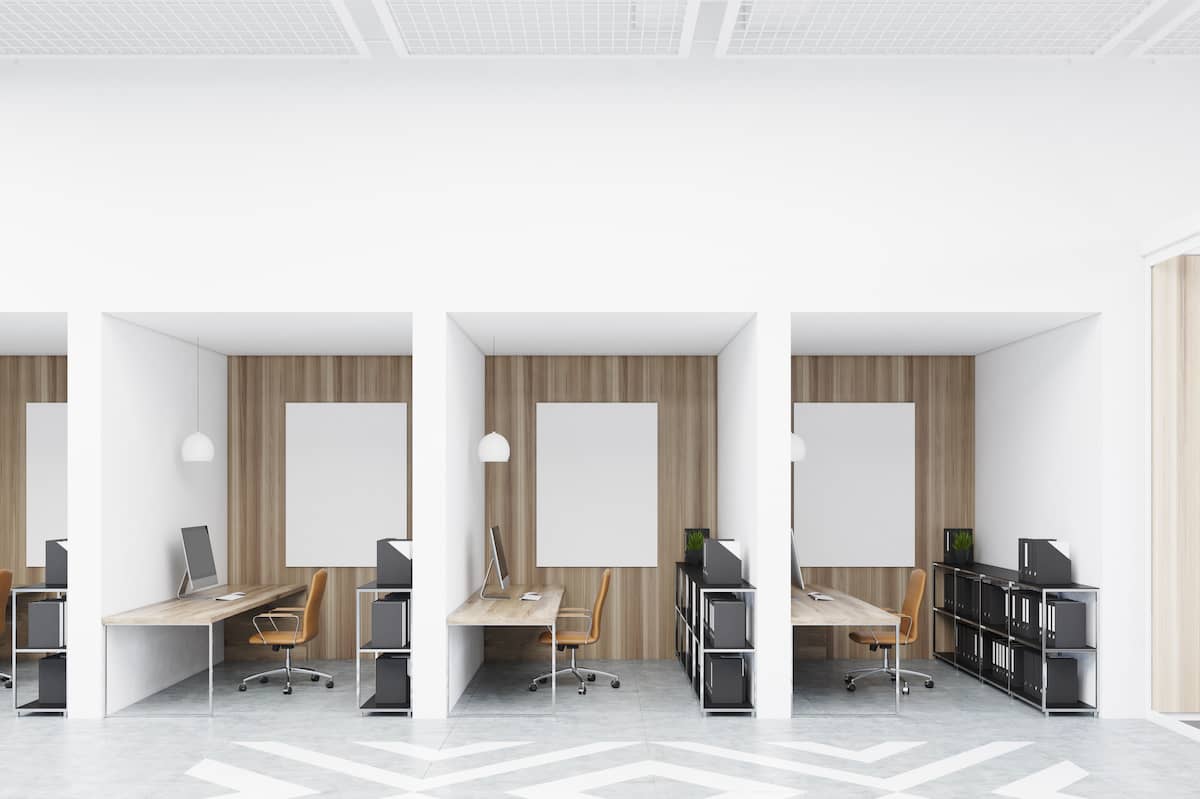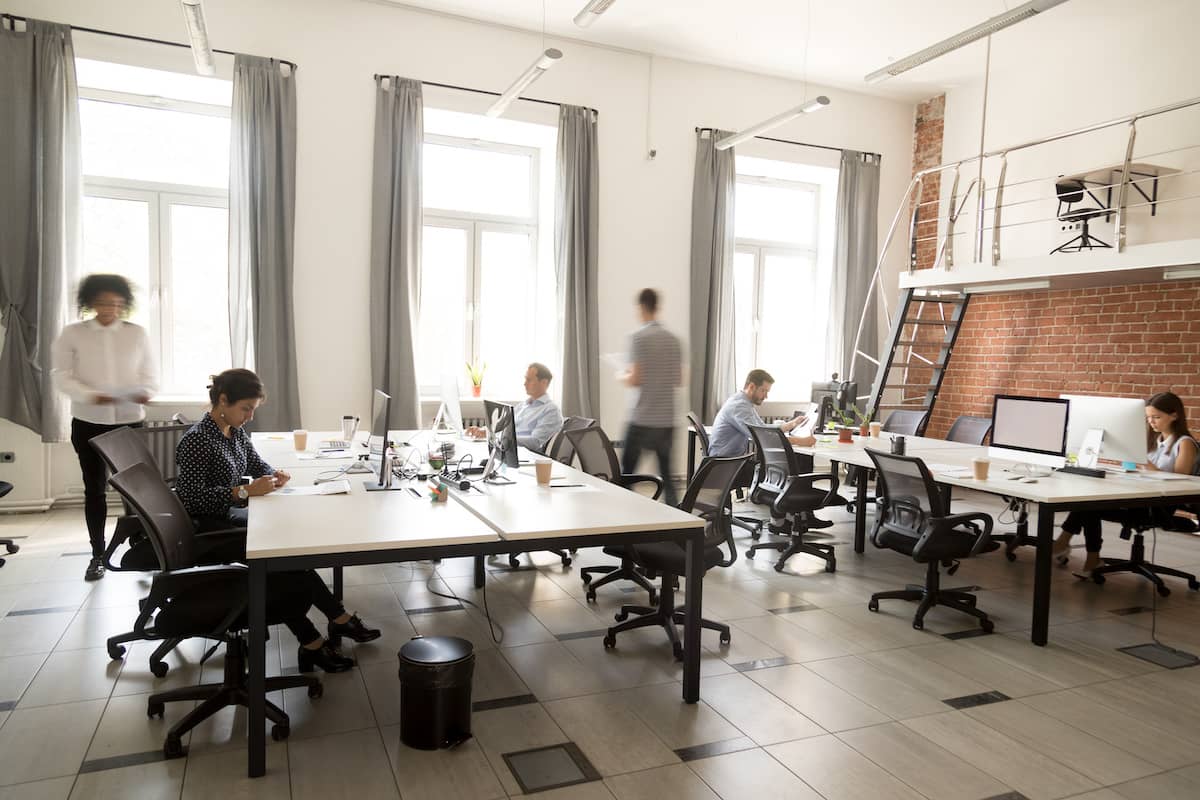How to Design an Office to Fit Your Client’s Work Culture
Karl Elhen
Jun 28, 2021 11:50:00 AM
Office design is all about creating spaces with atmospheres that stimulate productivity and creativity. In the current era, companies need to communicate their culture and brand in everything they do, and architects and designers can help ensure their office designs evoke that messaging.
This blog post will explain how office design can reflect company culture and how you can use your clients’ work cultures to inform your designs.

Determine the company culture
The first step in any new design project is to figure out what kind of company your client runs. What makes them tick? What do they value? What working style achieves the best results for them?
According to researchers Robert E. Quinn and Kim Cameron, most businesses fall into one of four major culture types: Hierarchy, Clan, Adhocracy, and Market—which we’ll detail below.
Hierarchy Culture
You can find a hierarchy culture in companies where the central values are efficiency, consistency, and predictability. They value control and often have clearly defined hierarchical structures between departments, leadership, and subordinates.
Market Culture
Market culture values competitiveness in all aspects of the operation. Not only between competing businesses but also among employees (whose performance is closely monitored). Management gives employees clear, quantifiable goals and pushes employees to exceed them with a rewards model. Think of a sales team that’s incentivized with a bonus for the employee with the highest sales numbers.
Clan Culture
Clan culture companies operate according to a set of shared values. You’ll likely find a familial quality in a company that subscribes to clan culture. Managers strive to empower employees, encourage collaboration (especially between departments), and involve employees in as many aspects of the organization as possible.
Adhocracy Culture
An organization built on an adhocracy culture values agility and innovation above all else. Leadership’s main objective is to stimulate creativity and activity among employees and encourage innovative solutions when tackling any task or problem. Authoritative relationships are atypical in this environment. Instead, power flows from team to team.
Each culture is unique and promotes a different kind of employee output and, therefore, requires a distinct office design. As a designer, it’s your job to determine which culture your client subscribes to and what kind of layout complements the culture.
Hierarchy culture thrives on fixed environments
Standardization and bureaucracy are the pillars of hierarchical work cultures. They require spaces that help employees accomplish tasks as efficiently as possible without much distraction. Without much need for collaboration, your designs should focus on creating stability and privacy.

Private or semi-private cubicles make the most sense here. With conference rooms or break rooms being the only likely place employees will interact, acoustic walls and technology will be necessary.
It’s important to note that a cubicled environment is usually pared down, but that doesn’t mean it can’t be visually exciting. This is where you can flex your creativity with colours, textures, furniture choices, and unique desking systems—all of which can reflect your client’s brand.
Market culture needs a no-nonsense space
Not unlike hierarchical organizations, companies built on market culture need spaces designed to get the job done. Individual privacy should take precedent over anything else since conferencing is not likely going to be common.

Again, private cubicles are probably best here and will take up the vast majority of the office space. However, common areas for breaks or meals are still necessary. Even in a competitive, results-focused business, employees need to eat.
For clan cultures, collaboration spaces are paramount
Clan cultures are all about people. Therefore, these companies require designs that support team building, flexibility, and collaboration. There is still a need for organization between teams and spaces for individual work, but the footprint will be smaller than the collaborative spaces.

Open office layouts are typical for these companies, but there still needs to be some separation so employees can accomplish individual work. You can use shared cubicle or desking systems with lower panel heights to act as clear barriers between individual work areas, and you can put them in a designated area away from the collaborative spaces. That way, the organization can balance a non-stop flow of ideas with a productive, non-distracting atmosphere.
Adhocracy culture needs office spaces designed for agility
With a focus on creativity and flexibility, an adhocratic organization needs an office space that’s a little more playful. You’ll need to construct flexible environments and breakout spaces that encourage creativity, innovation, and collaboration. Open spaces and modular fixtures that employees can reconfigure as necessary do well in this kind of office.

It’s also common to have spaces devoted to breaking away from work entirely. Consider working dining areas, game rooms, sleeping spaces, and more into your designs where employees can seek refuge to recharge and stimulate their imagination.
Create designs as unique as the culture
It would be easy if there were a one-size-fits-all approach to office design, but it’s unlikely that your clients’ businesses will fit neatly into a prescriptive, concrete box. What’s important is you use this framework to give you a general feel for the direction you’ll need to take your designs in, and you’ll fill in the rest based on your clients’ specific needs, tastes, and brands.
If you need flexible wall solutions that can grow with your clients as their businesses evolve, check out our architectural walls brochure with unique designs you can customize for virtually any client.
